Property Details
Square Feet
1,213
Bedrooms
2
Bathrooms
2.5
Year Built
2009
VIDEOS
FLOORPLAN
PROPERTY INFO
This is it! Highly desirable corner unit with lots of light! You will fall in love once you walk in the front door. Tastefully updated with plantation shutters, crown moulding and wood floors. Recessed lighting, central A/C and heat. Extra storage throughout. Kitchen features granite slab countertops, stainless steel appliances and gas stove. Two car garage, primary bedroom with wood floors, dual closets and double sinks. So much to appreciate! Close to freeways, expressways, shopping and many tech companies. You will not want to miss this one!
Profile
Address
2091 Oakland Road
City
San Jose
State
CA
Zip
95131
Beds
2
Baths
2.5
Square Footage
1,213
Year Built
2009
Legal Description
TRACT 9870 HAMPTON PARK II BOOK 812 PAGE 29 PAGE 3
List Price
$1,110,000
Lot Size
2,276
Elementary School
ORCHARD ELEMENTARY SCHOOL
Middle School
ORCHARD ELEMENTARY SCHOOL
High School
INDEPENDENCE HIGH SCHOOL
Elementary School District
EAST SIDE UNION HIGH SCHOOL DISTRICT
Square Footage Per Public Sources
1,213
APN - Formatted
237-24-030
Year Built (Effective)
2009
Style
L-SHAPE
Construction Type
WOOD
County Land Use
CONDOMINIUM, TOWNHOUSE
Zoning
PD
County
SANTA CLARA
Municipality/Township
SAN JOSE
Subdivision
HAMPTON PARK 02
Community Name
CITY OF SAN JOSE
Standard Features
Air Conditioning
Central Forced Air Heat
Hardwood Floors
Breakfast Nook
Crown Molding
Eat-in Kitchen
Extra Storage
Indoor Laundry
Stainless Steel Appliances
Ceiling Fans
Finished Garage
Recessed Lighting
Two Car Garage
Dining Rooms
Family Rooms
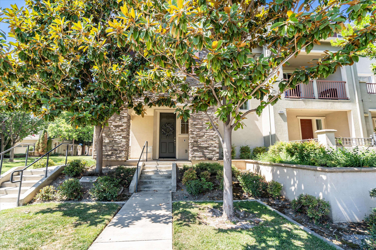
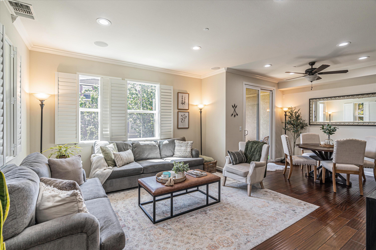
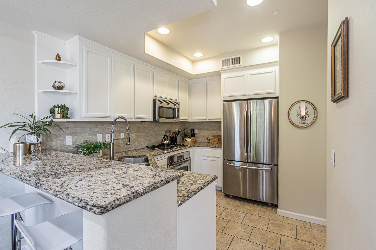
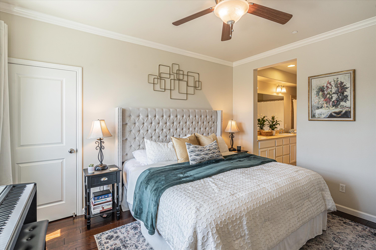
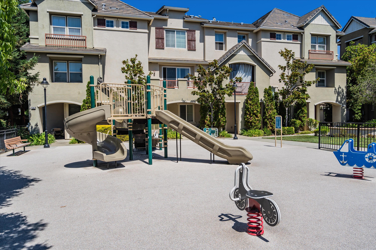
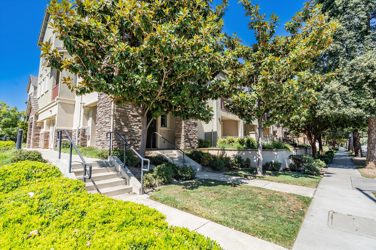
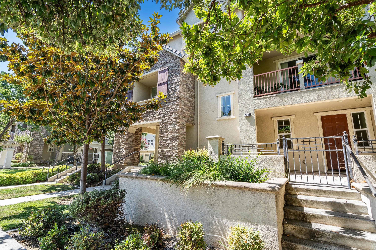
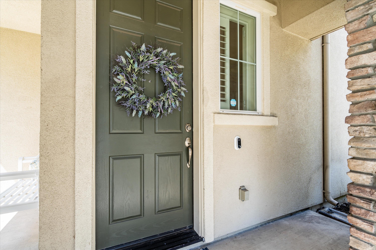
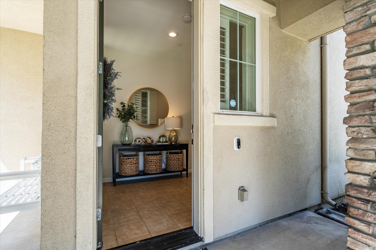
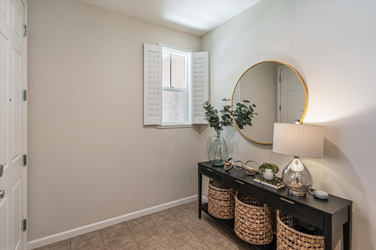
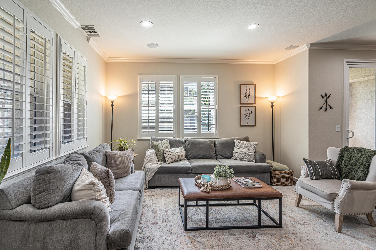
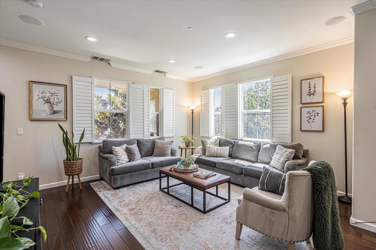
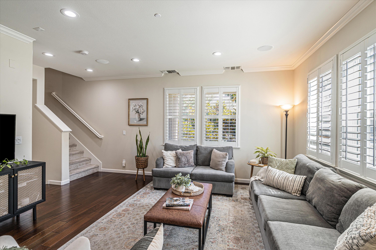
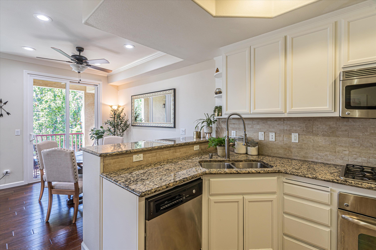
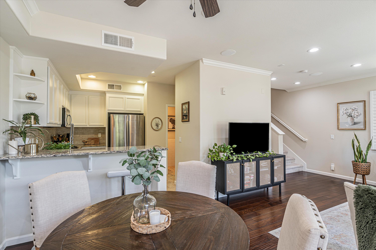
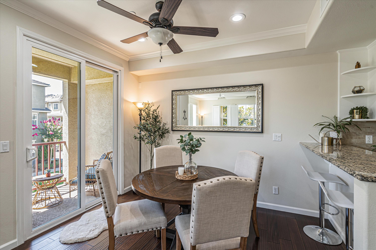
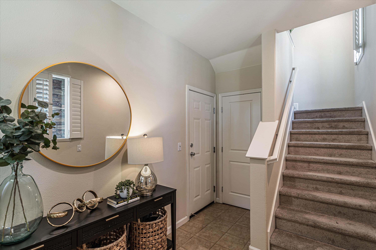
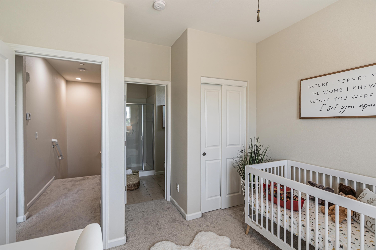
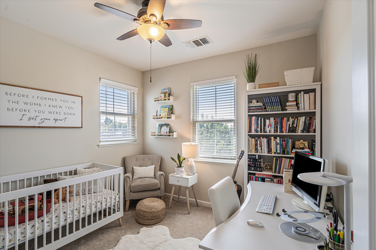
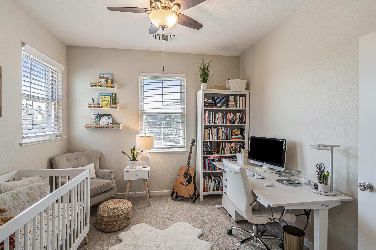
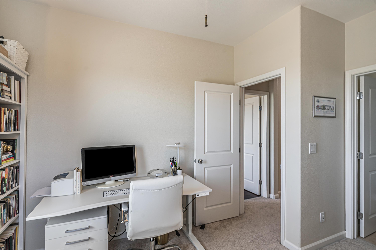
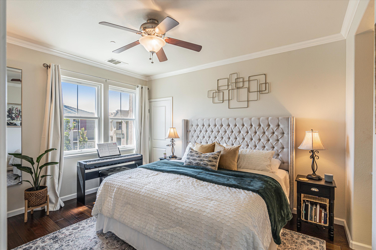
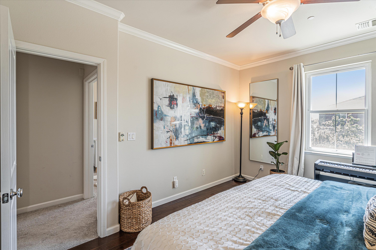
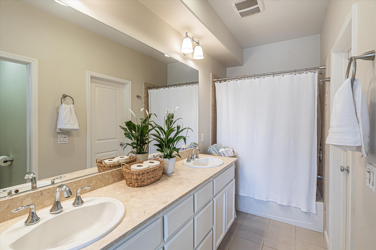
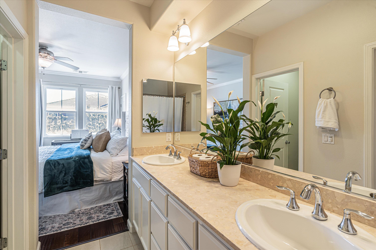
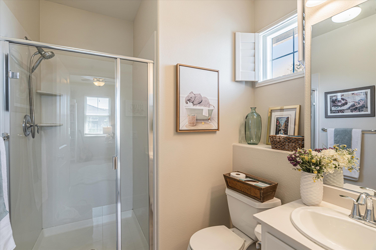
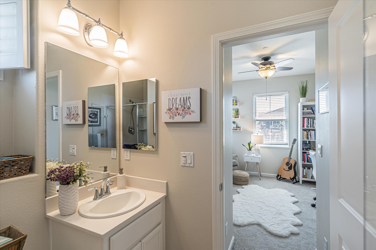
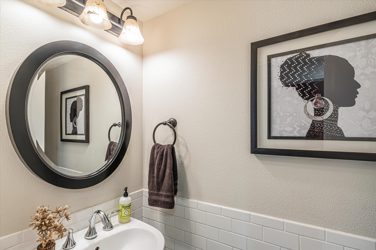
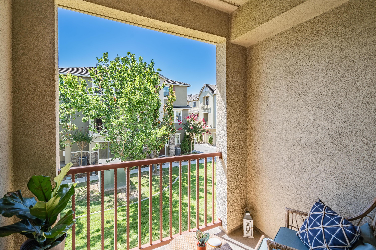
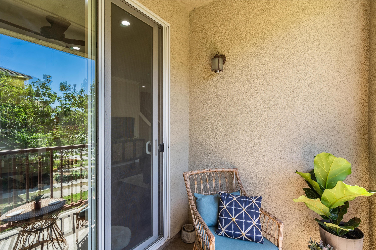
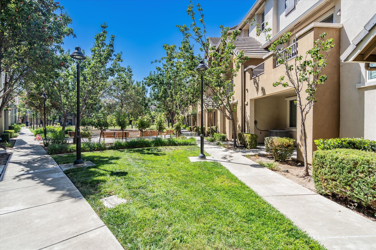
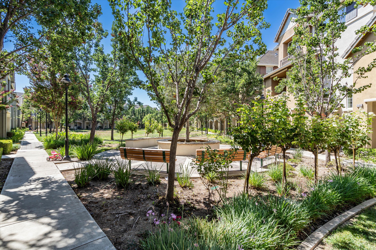
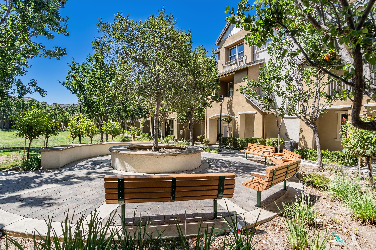
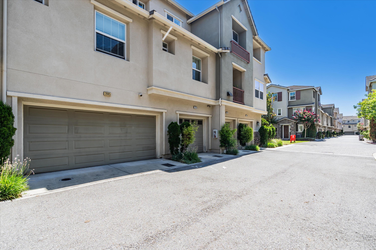
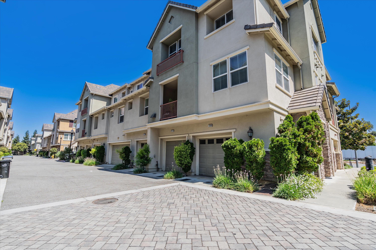
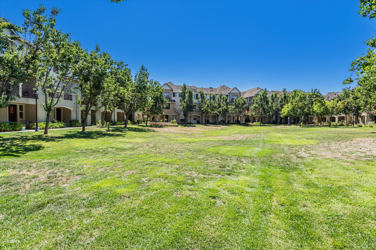
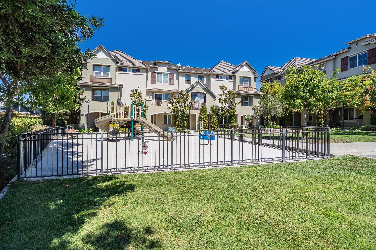
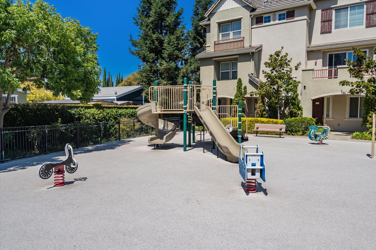
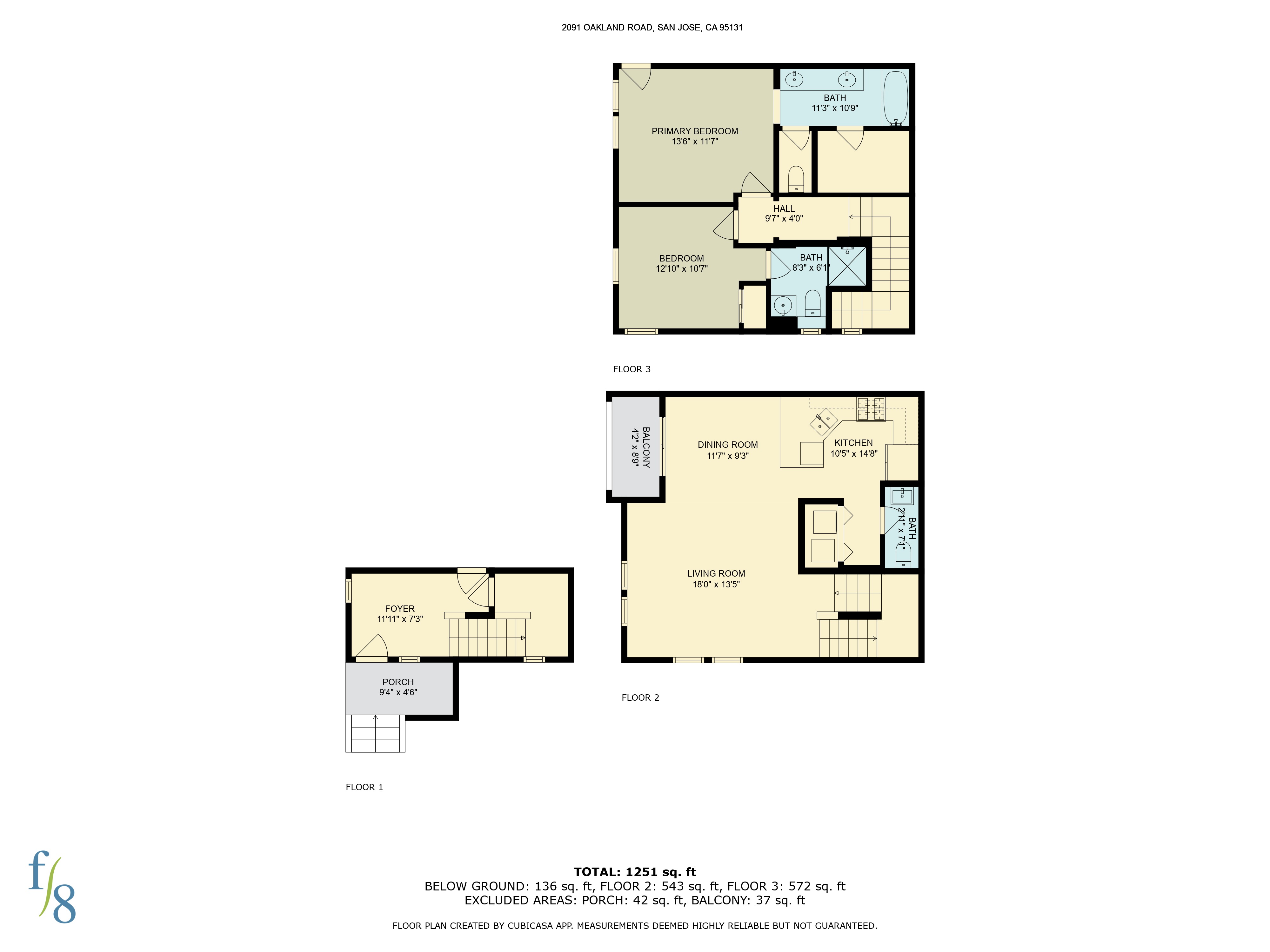
Share:
